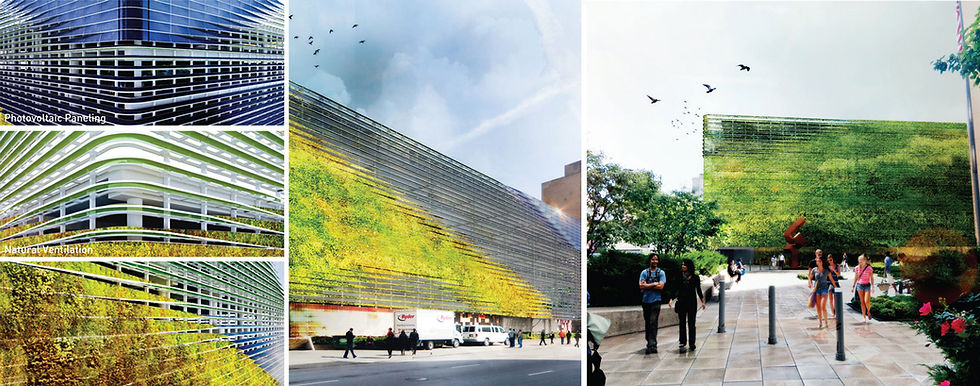ARCHITECTURE
ARCHITECTURE

Design Director: Jose Luis Perez-Griffo

Design Director: Jose Luis Perez-Griffo

Design Director: Jose Luis Perez-Griffo

Design Director: Jose Luis Perez-Griffo

Design Director: Jose Luis Perez-Griffo

Design Director: Jose Luis Perez-Griffo

Design Director: Jose Luis Perez-Griffo

Design Director: Jose Luis Perez-Griffo

Mazagon, Spain
BEACH HOUSE

This privileged site is situated right in front of the beach, offering breathtaking views. The lot spans an impressive 1000 square meters, providing ample space for a paired house concept. Each home has a maximum built area of 165 square meters and is thoughtfully designed to optimize its view of the sea. The houses boast a symmetrical layout, emphasizing their connection to the horizon. While they open up towards the ocean, they are intelligently designed to maintain privacy on the sides. The inclusion of openings in the back façade facing north ensures cross ventilation throughout both homes, promoting a pleasant indoor environment.
The landscape of the lot features a significant portion dedicated to an infinity pool, complemented by paved areas perfect for sunbathing and hosting enjoyable BBQ gatherings. Beneath the ground level, a private Winery is discreetly tucked away.
Upon arrival at the ground access level, visitors are welcomed into a public area that seamlessly integrates an open kitchen, dining, and living space centered around a charming chimney. This layout not only enhances the overall experience but also allows individuals to appreciate the magnificent views even before stepping foot inside the house. Additionally, a powder room is conveniently located on the landing between the basement and ground floor, serving public use.
To ensure accessibility for all, a full suite area is positioned at ground level and opens up to a back patio facing north. On the first level, the main master bedroom takes center stage, complete with a private bathroom that faces the sea and offers direct access to a covered balcony. Two additional flexible rooms, along with an extra bathroom, can be found on this level, accommodating various needs and preferences.
In a commitment to sustainability, photovoltaic panels will be installed on the roof, harnessing the abundant sunshine that the region receives, which amounts to over 3000 hours per year, to generate energy.

BUILDING
MODEL





























