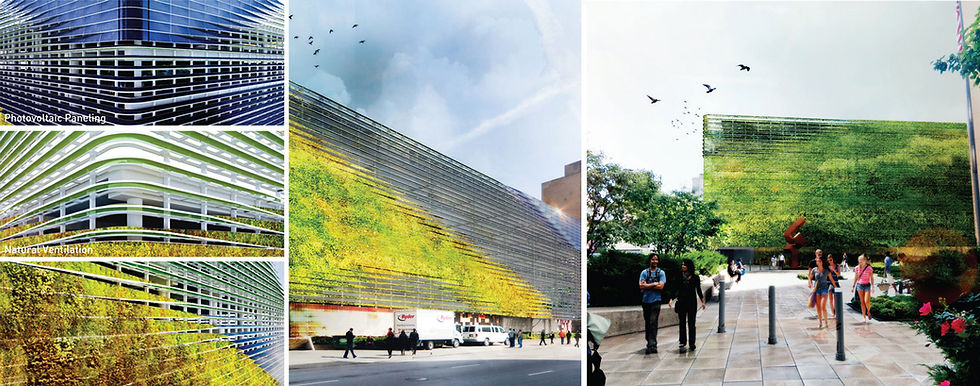ARCHITECTURE
ARCHITECTURE

Design Director: Jose Luis Perez-Griffo

Design Director: Jose Luis Perez-Griffo

Design Director: Jose Luis Perez-Griffo

Design Director: Jose Luis Perez-Griffo

Design Director: Jose Luis Perez-Griffo

Design Director: Jose Luis Perez-Griffo

Design Director: Jose Luis Perez-Griffo

Design Director: Jose Luis Perez-Griffo

Pernambuco, Brazil
CASA DE FERIAS

This summer house is designed for the tropical climate in the state of Pernambuco in the north-east of Brazil. The design maximizes the open area at the ground level by lifting half of its rooms to the second floor. The Second-floor structure spans 10 meters from one side of the property line to the other. This volume provides a covered, column-free area for the dining/living room of the house. This space can be fully enclosed by large sliding glass doors that are allowing for a direct connection to the front yard.
Two Interior patios are created in the back areas of the house to ensure a continuous circulation of air that helps mitigate the high levels of humidity. The kitchen and guest room extend their footprint through the central patio where an “ipê tree” provides sunshade.
Connected to the kitchen is the service patio that contains a support outdoors closet for laundry purposes. The garage back door fully opens to it, ensuring healthy air quality in the enclosed area for vehicles.
Most rooms in the house have floor to ceiling operable glass units. These glazing maximizes the views, provides natural light, and creates cross ventilation. However, to generate privacy and sun protection, there is a second layer of movable wooden lattice panels.
The second floor connects to a green roof garden that turns into a safe area for the kid’s playground. Water Storage and Solar PV panels are allocated on the roof to provide clean water and electricity throughout the year and minimizing the operational cost of the house.
































BUILDING
MODEL