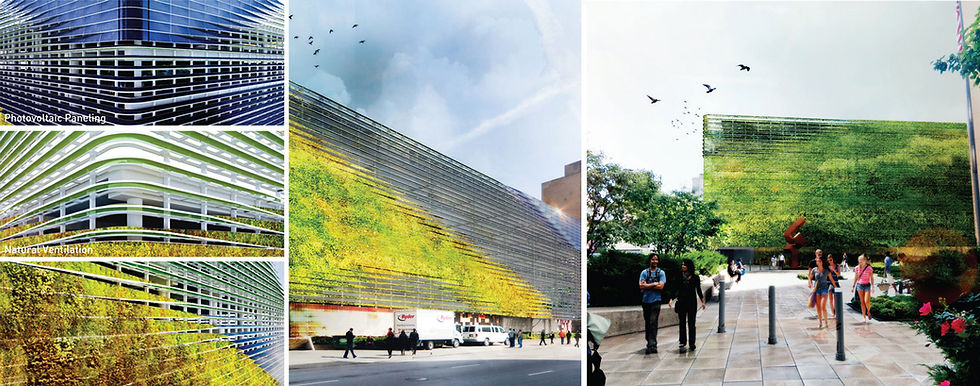ARCHITECTURE
ARCHITECTURE

Design Director: Jose Luis Perez-Griffo

Design Director: Jose Luis Perez-Griffo

Design Director: Jose Luis Perez-Griffo

Design Director: Jose Luis Perez-Griffo

Design Director: Jose Luis Perez-Griffo

Design Director: Jose Luis Perez-Griffo

Design Director: Jose Luis Perez-Griffo

Design Director: Jose Luis Perez-Griffo
This living room exemplifies contemporary elegance, blending minimalist design, curated artistic elements, and luxurious finishes. Its carefully balanced aesthetic creates a space that is both visually striking and inviting.
Transforming NYC Homes
Our Design Approach to: Hallways
At VIQ Architecture, we see hallways as more than just transitional spaces—they are opportunities to create moments of beauty, rhythm, and spatial continuity within a home. Our approach emphasizes clean lines, curated materiality, and carefully orchestrated lighting to enhance both function and atmosphere. Whether through architectural details, integrated storage, or thoughtfully placed artwork, we design hallways that feel intentional and connected to the broader design language of the home. By balancing openness with intimacy, we transform hallways into elegant pathways that seamlessly guide movement while enriching the overall experience of the space.

DECORATIVE ELEMENTS
On one wall, a sleek, white console table with vertical grooves sits gracefully against the paneling. Its minimalist design is offset by a slim wooden base, which introduces a warm contrast to the otherwise neutral composition. Above the console, an abstract artwork in muted tones of beige and gray adds a sophisticated focal point, drawing attention without overwhelming the space.
ARCHITECTURAL DETAILS
The walls are adorned with elegant paneling, adding depth and texture while maintaining a minimalist aesthetic. Crown moldings frame the ceiling, enhancing the room’s architectural character and evoking timeless elegance. Recessed LED lighting is subtly integrated into the ceiling and cornices, casting a soft, ambient glow that highlights the details without overwhelming the space.
LIGHTING
Wall sconces with matte gold accents flank the space, their minimalist design adding a touch of understated luxury. The warm, indirect lighting they provide enhances the cozy yet elegant ambiance, creating a perfect balance between function and form.
FLOORING
The flooring features light oak wood arranged in a classic herringbone pattern, adding subtle movement and texture. The warm tones of the wood create an inviting and natural foundation, perfectly complementing the hallway’s clean white walls and neutral decor.
SPATIAL FLOW
To the left, sleek double doors with polished brass trims lead to another room, further enhancing the sense of luxury. The doorframes align seamlessly with the hallway’s overall aesthetic, ensuring visual continuity. Ahead, an open doorway provides a glimpse into an adjacent room, offering a subtle flow between spaces and maintaining a sense of openness.
ELEGANT HALLWAY:
A Refined Passageway of Timeless Sophistication.
This hallway is a perfect blend of minimalism and luxury, designed to create a serene yet sophisticated transitional space. The clean, neutral palette and meticulous detailing make it a standout feature in any modern home.
The combination of neutral tones, rich textures, and thoughtful design elements makes it both functional and visually striking. It transitions effortlessly between rooms while serving as a calming, elegant space on its own.
REFINED TRANSITIONAL SPACE:
A Seamless Blend of Functionality and Serenity.
This transitional hallway is a beautifully composed space that connects areas of the home with understated elegance. Featuring clean lines, curated decor, and a neutral palette, the design creates a harmonious flow while maintaining a sense of individuality.
The space serves as a functional corridor while offering moments of visual interest and connection to the home’s broader aesthetic. The combination of natural materials, curated decor, and seamless flow makes it a perfect addition to any modern, serene home.

LAYOUT & PERSPECTIVE
The hallway opens into a serene bedroom, creating a seamless connection between the transitional and private spaces. A built-in shelving unit subtly divides the hallway and bedroom, offering storage and display opportunities while maintaining openness. This thoughtful layout enhances the flow of light and maintains a sense of spaciousness.
FLOORING
The flooring is a standout feature, crafted from light-to-medium-toned wood planks with subtle grain variations that add warmth and texture to the space. The seamless transition of flooring from the hallway into the bedroom unifies the spaces, contributing to the overall flow of the design.
BEDROOM CONNECTION
The view into the bedroom reveals a space of calm minimalism. The bed is dressed in crisp white linens with a light throw, maintaining a clean and serene aesthetic. The bedside table features the aforementioned spherical lamp and is framed by the same natural tones that unify the entire space. A botanical print on the far wall echoes the artwork in the hallway, creating visual harmony and continuity.
LIGHTING
Recessed ceiling lights provide even illumination throughout the hallway, ensuring a bright and welcoming atmosphere. In the bedroom, a spherical table lamp adds a soft, diffused glow, creating a cozy and serene ambiance. The interplay of light between the two spaces enhances the feeling of continuity and warmth.
BUILT-IN SHELVING
The built-in shelving unit is a functional yet elegant feature. Its open design showcases a curated selection of books and decorative objects, adding personality and depth without overwhelming the space. The shelves are crafted in a neutral tone, allowing the displayed items to stand out while blending seamlessly with the overall design.
WALL TREATMENT & ART
The walls are painted in a soft, neutral tone, serving as a calming backdrop for the carefully selected artwork. Framed botanical prints in earthy hues adorn the hallway walls, bringing an organic and tranquil element to the space. Their simplicity complements the minimalist aesthetic, while the warm wooden frames echo the tones of the flooring and furniture.
FURNISHING
A plush upholstered bench with clean, rounded edges sits along one wall of the hallway, providing both functionality and comfort. The bench, finished in a soft beige fabric, doubles as a display surface for stacked books and magazines, reinforcing the room’s inviting and lived-in quality.