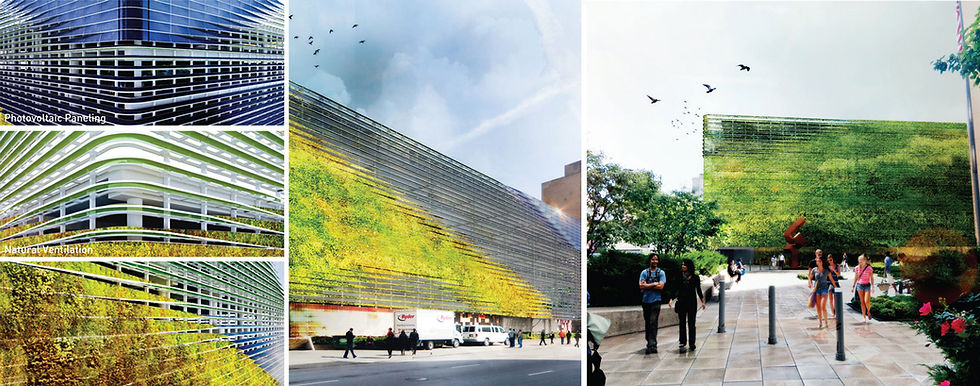ARCHITECTURE
ARCHITECTURE

Design Director: Jose Luis Perez-Griffo

Design Director: Jose Luis Perez-Griffo

Design Director: Jose Luis Perez-Griffo

Design Director: Jose Luis Perez-Griffo

Design Director: Jose Luis Perez-Griffo

Design Director: Jose Luis Perez-Griffo

Design Director: Jose Luis Perez-Griffo

Design Director: Jose Luis Perez-Griffo

architect: STLarchitects | design director: Jose Luis Perez-Griffo | photography: Ignacio Espigares
Chicago, Illinois, USA
LINCOLN AV. APARTMENTS

This residential condominium design by STLarchitects is in a growing neighborhood on the north side of Chicago. The area is slowly changing its residential typology from three-story multi-family units to four to five stories apartment buildings. The use of brick is a constant, and new retail space on the ground floor is desirable. The Building includes covered parking lots for residents to alleviate the parking demand for street parking in the area. The design maintains its connection to the existing urban fabric by matching the predominant materiality of the area. Because of the privileged corner location, the building is a reference for all future residential development of this district.
The design of the façade follows a classic rhythm and proportions. It is perceived as elegant and modern without any unnecessary ornamentation. The plan distribution is well layout on an irregular lot.
The amount of circulation is reduced to a minimum. This high efficiency gave the client additional square footage to the units, which will result in higher profits. The residential units have a high percentage of natural light and have individual lighting control devices that give total autonomy to the residents.
A percentage of the roof area includes mechanical equipment, but most of the roof will be accessible and used as a sun deck, outdoor gatherings, and eating area, including common grill stations, with stunning views of the city.























