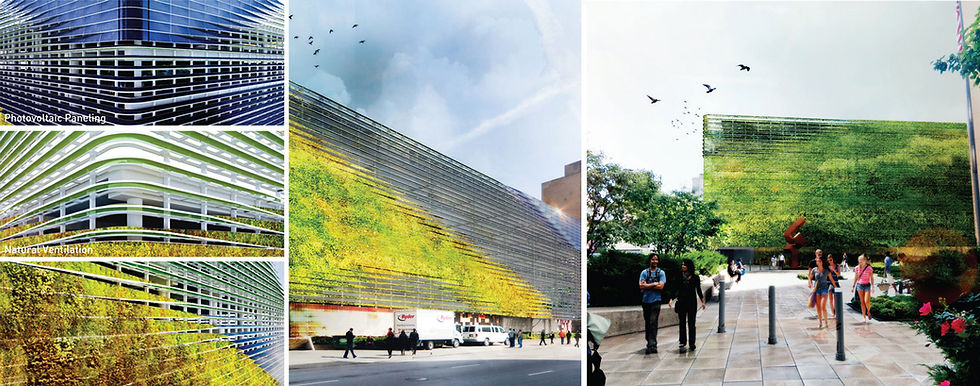ARCHITECTURE
ARCHITECTURE

Design Director: Jose Luis Perez-Griffo

Design Director: Jose Luis Perez-Griffo

Design Director: Jose Luis Perez-Griffo

Design Director: Jose Luis Perez-Griffo

Design Director: Jose Luis Perez-Griffo

Design Director: Jose Luis Perez-Griffo

Design Director: Jose Luis Perez-Griffo

Design Director: Jose Luis Perez-Griffo
Transforming NYC Homes
Our Design Process: A Collaborative Journey
We recognize that every home and homeowner is unique, which is why our design process is structured to ensure a highly personalized renovation experience. Rooted in collaboration, efficiency, and sustainability, our approach guarantees an end result that is both innovative and pragmatic. From concept to completion, our team works closely with clients to bring their vision to life while navigating the intricacies of NYC architecture.
01
Initial Consultation & Vision
Every project begins with an in-depth conversation to understand our client’s needs, aesthetic preferences, and daily lifestyle. Whether you're seeking a contemporary update or a restoration of classic details, we develop an initial concept that reflects your vision while prioritizing livability and cost-consciousness.
02
Concept Development
We craft preliminary layouts, material palettes, and mood boards to establish the design direction. Our team explores spatial solutions that enhance flow, functionality, and aesthetics, ensuring the concept aligns with both personal aspirations and the property’s potential. Designs are developed with a focus on timelessness and relevance, ensuring flexibility for future needs.
03
Refinement & Planning
Once the design direction is approved, we refine layouts, finalize materials, and develop detailed architectural drawings. Our expertise in NYC building codes and permit processes ensures a smooth transition from design to execution, maintaining pragmatic and efficient strategies throughout.
04
Execution & Oversight
Throughout construction, we work closely with contractors and craftsmen to ensure precision and quality. We oversee each phase to ensure that materials, finishes, and architectural details are implemented to perfection while integrating advanced and sustainable building solutions.
05
Final Touches & Handover
The last stage involves bringing the design to life with curated interior elements and custom details. We ensure that the final result is not just a house, but a home that resonates with comfort, sophistication, and unique architectural expression.
Below, a selection of our design work categorized by home areas, showcasing our expertise in kitchens, living rooms, bathrooms, family rooms, and more. These examples illustrate our approach to creating functional, elegant, and timeless spaces tailored to the diverse needs of NYC residences.
















At VIQ Architecture, we are passionate about reimagining NYC homes, creating spaces that are as inspiring as they are livable. Whether you’re redesigning a single room or embarking on a full-scale renovation, our team is here to guide you through every step of the journey with a commitment to excellence and sustainability.
Ready to transform your space?


