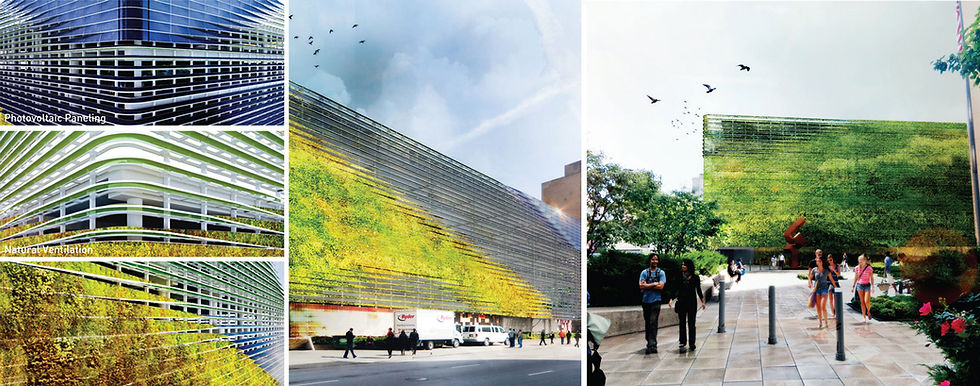ARCHITECTURE
ARCHITECTURE

Design Director: Jose Luis Perez-Griffo

Design Director: Jose Luis Perez-Griffo

Design Director: Jose Luis Perez-Griffo

Design Director: Jose Luis Perez-Griffo

Design Director: Jose Luis Perez-Griffo

Design Director: Jose Luis Perez-Griffo

Design Director: Jose Luis Perez-Griffo

Design Director: Jose Luis Perez-Griffo

Jersey City
PAVONIA St Apts

Our cities are for the most part a highly dense fabric of building blocks. Their lots are packed with buildings that have completely maximized their Floor Area Ratios to generate the biggest return on investment for the development. Since the appearance of COVID-19 and the new reality for all of us, the construction industry has become extra aware of the lack of private outdoor space in those residences and its importance for the health of its inhabitants. Only the most privileged owner of penthouses can enjoy the luxury of spaces outdoors and many citizens are making the bold move and buying properties in the suburbs where they will be able to afford their own gardens.
The design of the Pavonia Apartments is a response to this dilemma. This building includes at least one 65 ft balcony per unit. The balconies are entirely open yet covered by the balcony above. There is a seamless integration of the terraces in the building façade thanks to the offset levels of each unit. Two cores of stairs and elevators make the entire building accessible.
The Pavonia building is part of a re-development plan outside the historic district of Jersey City. The Building is a 4 ½ story high complex that includes a 1- and 2-bedroom apartment for a total of twenty-one units. Each unit owns a parking spot and storage a storage unit in the semi-basement level. The building amenities include Laundry room, Bike room, Social Club, Playground, BBQ, Party bar, and Sun deck.
The building system is a hybrid between the traditional framing construction and Mass timber construction, getting advantage of the best of each. Reducing construction time is crucial in the industry. The use of large CLT panels for all the floors of the Building will significantly reduce the construction time therefore the labor required. Another feature of the Pavonia building, that maintains the construction time to its minimum, is the fact that 70 % of the façade comes prefabricated to the site. Manufacturing the brick out of a factory makes the three-dimensional brick pattern viable to be built at the highest quality.




BUILDING
MODEL



















