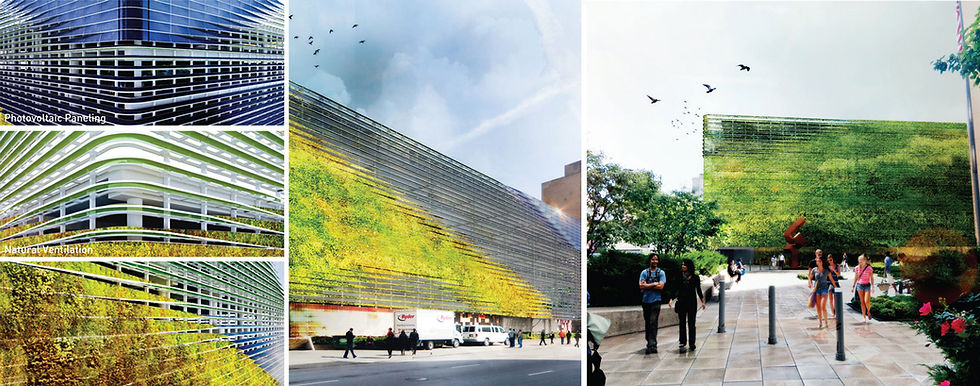ARCHITECTURE
ARCHITECTURE

Design Director: Jose Luis Perez-Griffo

Design Director: Jose Luis Perez-Griffo

Design Director: Jose Luis Perez-Griffo

Design Director: Jose Luis Perez-Griffo

Design Director: Jose Luis Perez-Griffo

Design Director: Jose Luis Perez-Griffo

Design Director: Jose Luis Perez-Griffo

Design Director: Jose Luis Perez-Griffo

architect: VIQ architecture + MARIA MILANS Studio
New York City
SOHO Loft

The project is a renovation of a 2,000-SF loft in the heart of SOHO, NYC. Its goal is to add an extra bedroom to the apartment with the minimum impact of the public area of the unit.
The current layout of the apartment includes 1 suite bedroom, 1 den, 2 baths, and an open kitchen to the dining and living area. Our proposal includes an additional bedroom and a new workspace area on a mezzanine level.
With the new configuration of bathrooms and mechanical equipment, we are able to extend the open area’s 13’ high ceilings by 25%. The new kitchen is now perceived as an element that floats in the middle of the public open area.
The kitchen not only includes its cabinetry and appliances but also holds a mezzanine floor for office use that connects visually over the public space. It also creates a niche space in the backside for the relocated den with additional closet and storage space. The den receives a generous amount of borrowed light from the mezzanine level.
The material selected for the kitchen is a solid textile board, which includes 70 % of recycled fabric in its composition. Its materiality blends perfectly with the modern furniture and the displayed art pieces of the loft.


















APARTMENT
MODEL