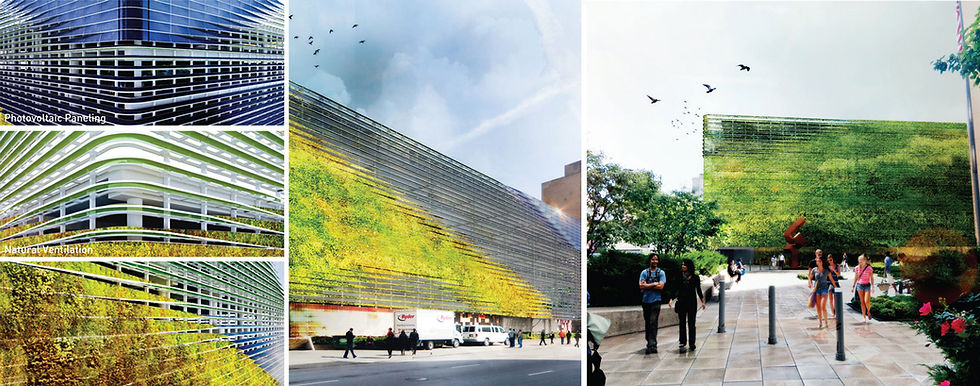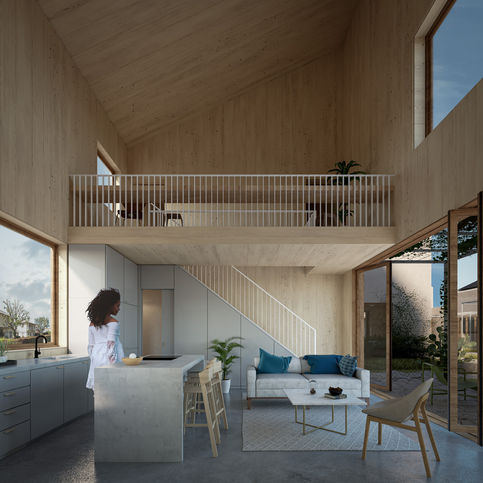ARCHITECTURE
ARCHITECTURE

Design Director: Jose Luis Perez-Griffo

Design Director: Jose Luis Perez-Griffo

Design Director: Jose Luis Perez-Griffo

Design Director: Jose Luis Perez-Griffo

Design Director: Jose Luis Perez-Griffo

Design Director: Jose Luis Perez-Griffo

Design Director: Jose Luis Perez-Griffo

Design Director: Jose Luis Perez-Griffo

architect: VIQ architecture + Ignacio Espigares
The City of Los Angeles
The Community's Home

Our proposal to the LA Low-rise Challenge is the result of a combination of a new typology unit. We have designed a modular system that provides flexibility and maximizes any given site's potential for growth in the LA Urban grid. This new typology is conceived to densify the Low-rise Housing of LA carefully and is Inspired by the Low-Rise website's Listening sessions. Our internal design discussions have always focused on the LA communities, on their needs, dreams, and aspirations. Our proposal aims to be attractive and serve all generations and the city's diverse neighborhoods and communities.
Our proposal becomes a white canvas painted by its inhabitants, giving them a sense of identity. We envision each future development with this new typology controlled by the people following the Community Land Trust model. This mechanism ensures the long-term availability of affordable housing. This property trust benefits the community and can meet the needs of residents least served by the prevailing market.
Our New Housing typology is based on a 20' by 20' grid module in size. This grid maximizes its use on the typical Lot size of LA's city. Depending on the number of modules inter-connected, the houses can be configured from small Studios up to a 3+ bedroom apartment. The possible combinations are endless and ensure that all new developments using this typology can meet its community's programmatic requirements.




This new housing typology is conceived to be implemented at several scales. It can be constructed as nexus to an existing structure and can also be configured as clusters that spread along with the city blocks. The communities benefit as these developments are realized through LA, creating a physical space that is shared and inhabited by the community. We believe these Clusters strengthen a sense of pride and belonging to the neighborhoods and communities. The garden area is a safe space created as an extension of each house's living area. If the proposed modules are the Houses for the individuals, the houses' CLUSTERS are the community's HOME.






We have applied our vision to the proposed corner site, showcasing our approach's flexibility and potential. Ten units are organized in the site in clusters that create the community's safe green space.
There is one parking per unit, ten in total. However, we envision the possibility of using those parking spots for and by the community. Every community might have different needs and priorities based on their demographics, location, etc. Therefore, each community trust would manage and decide how to deal with their particular needs.











